Wooden Chambers in Goldegg Castle
SBG / Bez. Pongau / Gem. Goldegg
I recently I had the opportunity to make a guided tour in English language through the wooden chambers in Goldegg Castle, and I publish this text in my blog, perhaps to increase the audience of burgenseite.com.
Let me start with a word about the vocabulary i use:
One problem I had when preparing for this text, was that the necessary vocabulary simply does not exist in English:
The type of room, which is named “Stube” in German, does not exist in England and therefore there is no english word for it. "Parlour" or "solar" are roomtypes of similar use, but still completely different in construction. There is a recent translation of the german wikipedia article on “blockwerkstube” which uses the term “plank room”, a fairly accurate word to word translation, but than again no more than that.
Therefore I will use the word to word translation “wooden chamber” which includes the two most important characteristics of the type of room: it is a small room, made of wood.
Wooden chambers came into use towards the end of the 13th century and by the 14th century became standard equipment of all castles and other high quality dwellings. They were built until the early 16th century, and beginning with the 17th century they were gradually replaced by paneling or completely removed, mostly for hygienic reasons. The removal was so complete, that now we have just a handful of existing wooden chambers in Austria, Goldegg being one of the best maintained.
The definition of a “stube” or wooden chamber is that of
• a rather small room
• completely made out of wood,
• which has a smoke free heating system.
The purpose of the wooden chamber was to provide the one room in the castle, which could be heated and thus defined the preferred room in the cold season.
Lets go through the definition one by one:
• It is made out of wood, because wood or timber was the best and ready available thermal insulation of the time. A “Stube” is made by a carpenter, not a mason, which still reflects in the german word for “room” , Zimmer, which originates from the Zimmermann, ie carpenter.
• Small, because a reduced volume makes it easier to heat the room. As we see in Goldegg, small does not necessarily mean small in area, but small in volume. This is achieved by reducing the height of the room. We can see from the outside, that the wooden chamber is significantly lower then the general / structural height of the first floor. (about 2,65 meters compared to 4.55 meters). This means the wooden chamber has a ceiling of its own, which has no connection whatsoever to the structural ceiling of the building itself. The ceiling of the chamber therefore has to carry no weight except its own weight. The gap between the chamber and the ceiling has been closed by a wooden wall, which is at least heavily restored, as you can see from the differing colour.
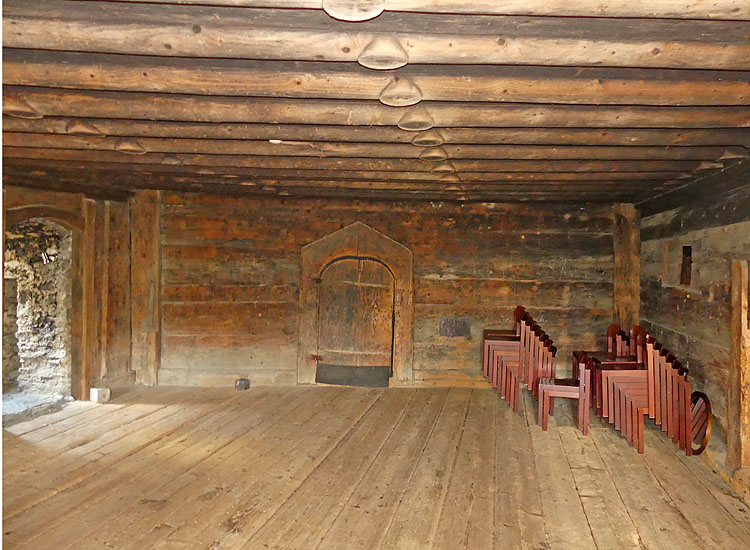
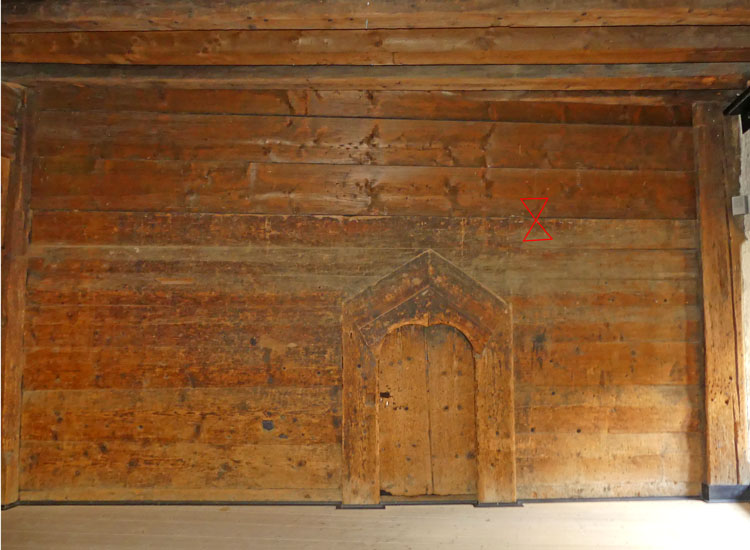
Goldegg is not only one of the best maintained examples, but also one of the largest ones. The average stube measures about 6x6 Meters, a size which results from the maximum lengths of wooden beams.
With a size of 7x8 meters Goldegg is on the upper range of what could be done with the means of the time.
• Smoke free heating is provided in most cases by a tiled stove, which is charged from outside the room.
Moving the furnace hole to the outside of the room has several advantages.
First it makes the living room completely smoke free.
Second the oxygen supply for the stove comes from outside the living room, which means there is no low pressure which would cause cold air from outside to seep into the room. This was the mayor disadvantage of the open chimney, which made the room actually colder by sucking cold air for the fire into the room. Therefore a small slit window next to the wooden chamber is a typical telltale sign for that type of tiled stove.
Third adding firewood to the stove can be done by servants from outside the living room.
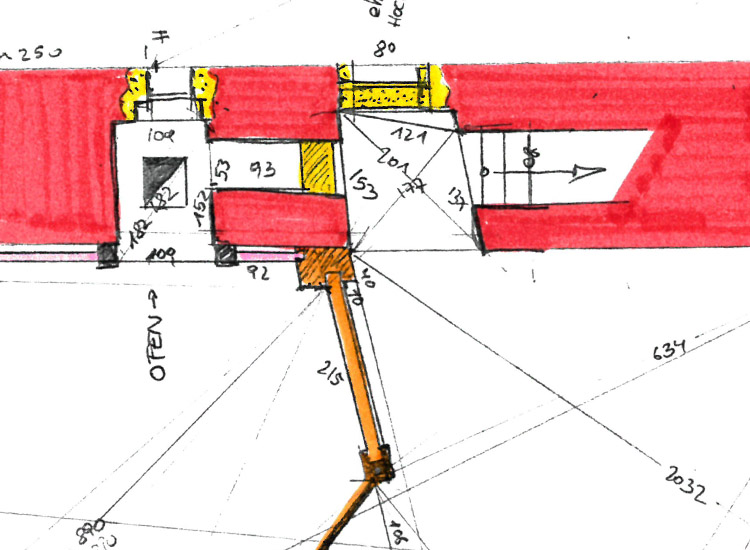
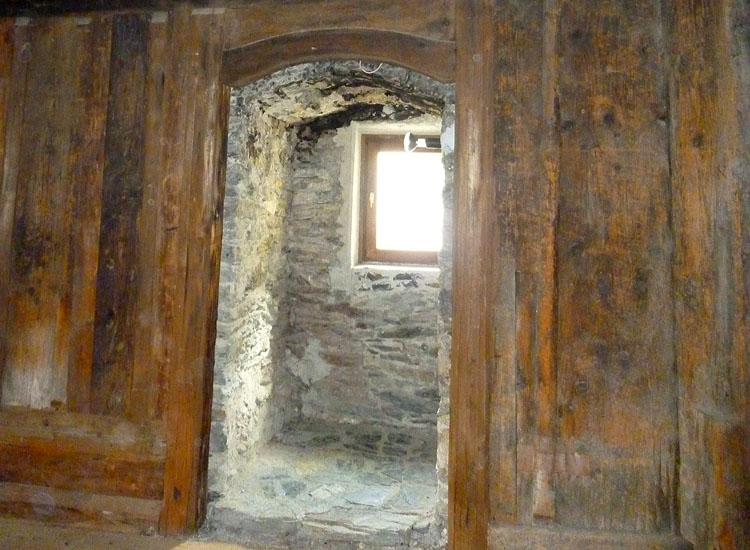
There are two different types of wooden chambers:
• The older and simpler one is basically a log cabin, with straight or dovetail joints. The logs are in most cases flattened on both sides, which means they are not round, but more like timber planks with a strength of about 10 cm and a height of about 40 cm.
• The second type has a structural timber frame consisting of vertical corner posts, a ground sill and nogging pieces similar to a half-timbered house, but the panels being filled by wooden planks. These can also be load bearing, which the filling of a half timbered house is usually not.
• There are two subtypes, horizontal logs and vertical planks.
The timber frame with vertical planks type has the advantage, that additional posts can easily be fitted, which allows for a larger number of large windows.
Goldegg, or the original Goldegg, as we will see, is of the type corner posts with horizontal planks.
What we see a frame consisting of side poles, top plate and sill plate, with very broad chamfering and horizontal, flattened logs.
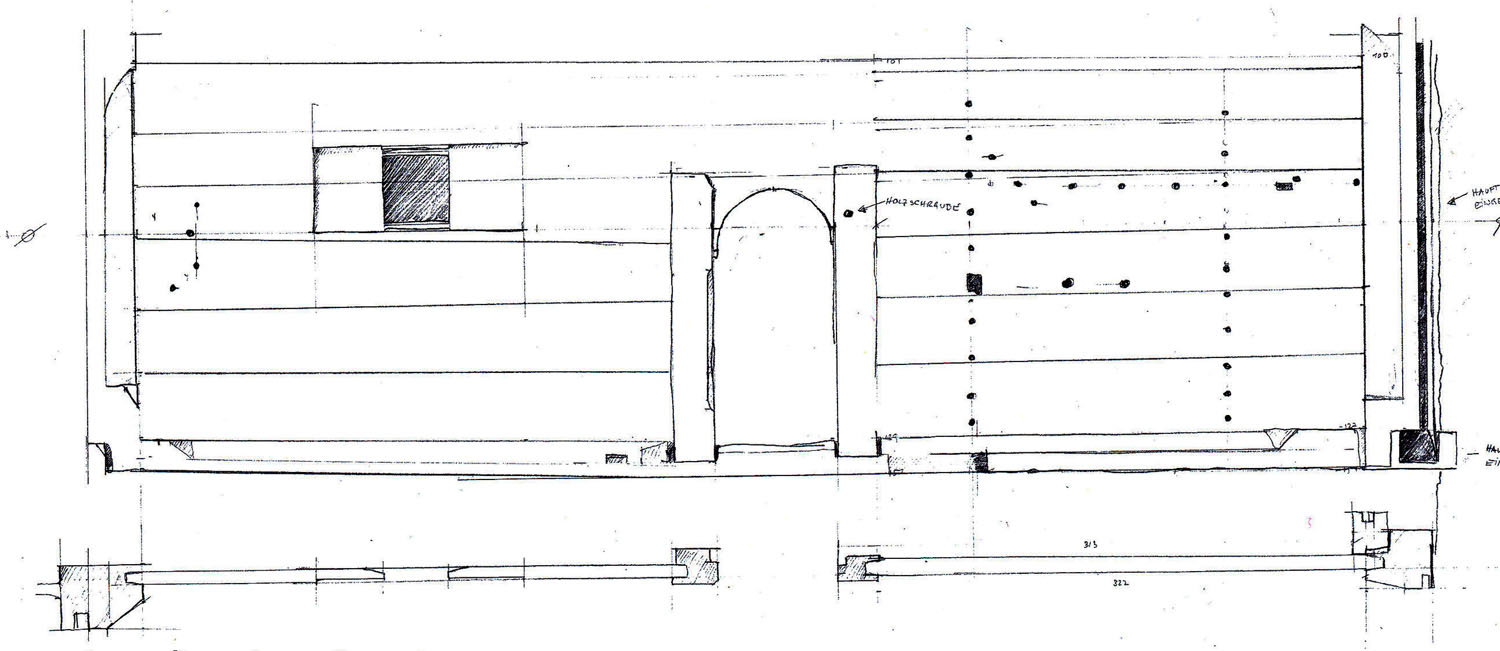
The main door is a very artful variant of the typical door in a log wall.
It requires two massive frames which hold the logs together. The first log above the door has a cut-out to increase the door height. The lintel which forms a gable has no static function, but is just decoration.


The wooden walls on the two outside sides are not part of the original construction, being of a completely different type. They are vertical panels, fixed to the upper and lower frame. They require a groove in the upper and lower frame, which is not part of the original construction, which has grooves only on the vertical posts. This groove joint reacts to the two large 16th century windows on the east side. Therefore they cannot date from before the 16th century. Also note the dismal craftsmanship.
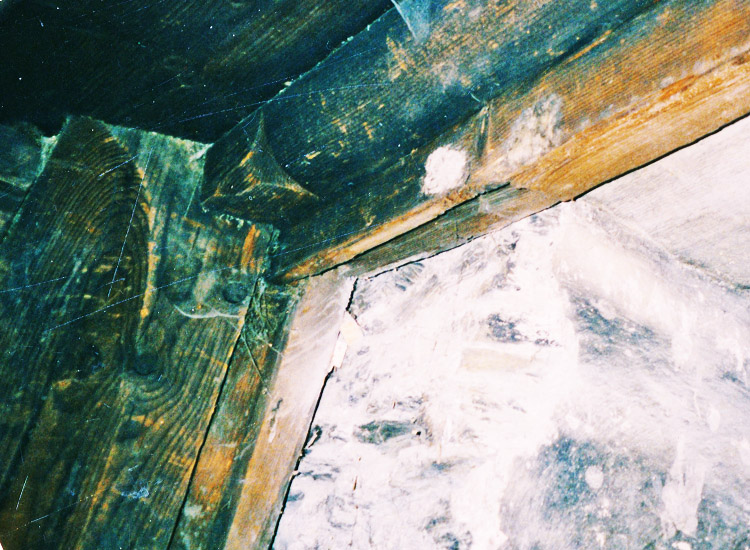
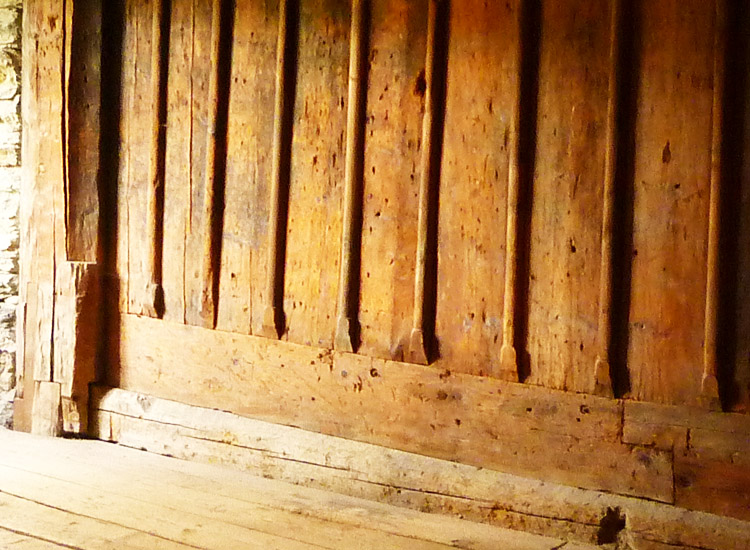
All this leads to the conclusion, that the two outside walls are modifications of the 16th century, when the Renaissance hall in the 2nd floor was built. It seems that older partition walls were removed from the 2nd floor and reused here on the first floor to provide for larger windows.
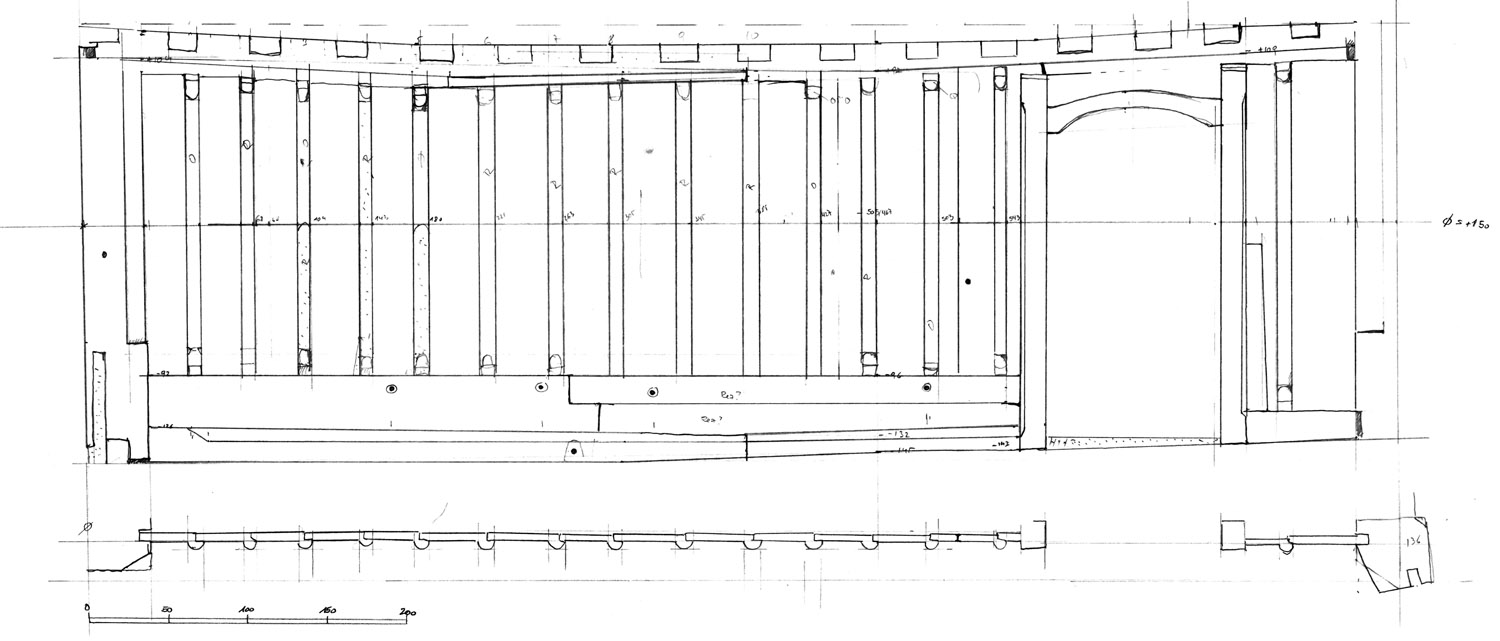
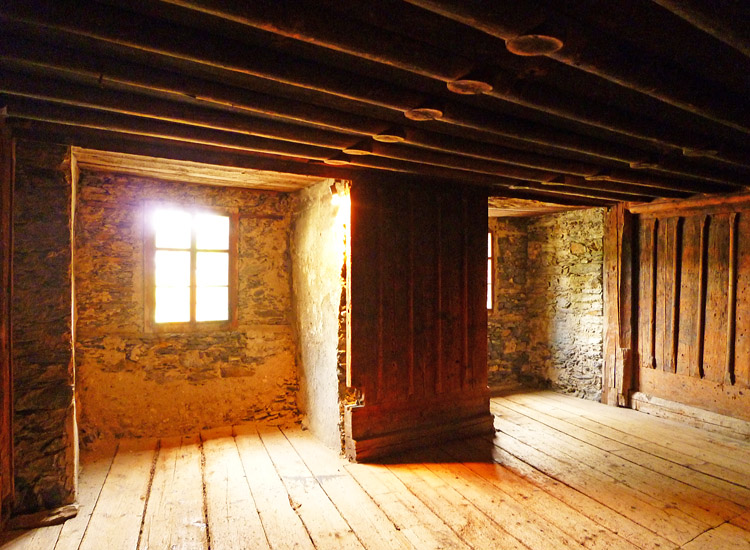
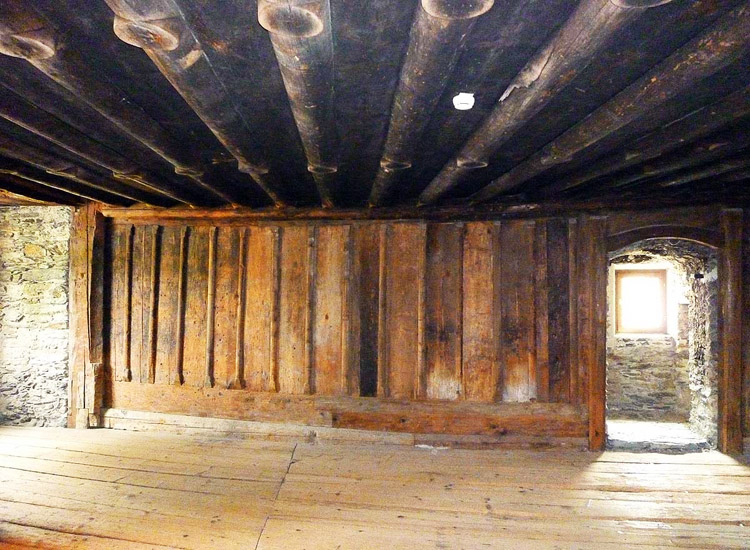
One of the major disadvantages of the horizontal log walls is the limitation on window size. Each window has to fit either in the height of one plank, or at the most, in the height of two adjoining planks minus some “flesh” that will prevent the wall from simply falling apart.
This limitation was overcome by the typical “grouped window”, a combination of 3, 4, 5 or more (the world record is held by a house in Regensburg Germany with 11) small, funnel shaped windows, placed in two or more layers. Some good examples of these windows can be seen in Mauterndorf and Finstergrün.
In Goldegg this grouped window was most likely placed on the south side and was removed when the east wing was build. What is left of it is one plank with a cut-out for a pointed arched window, which has been reused in the next room. As to my knowledge this is the only surviving example in all of Austria.
A rather unique feature in Goldegg is, that the structure of the timber framed chamber corresponds to the general static principle of the building, in that the ne of the main load bearing wooden columns is also one of the 4 poles of the chambers frame.
You will notice grooves on all three sides of both columns, suggesting that there were wooden walls for a total of 6 rooms.
The tile stove rested on a massive stone wall in the basement/ground floor and the chimney goes vertically through the 2 meters strong wall.
It is fired from outside of the chamber, through a short access passage which branches off the main entrance. The tiled stove has been removed and the access transformed into an additional window.
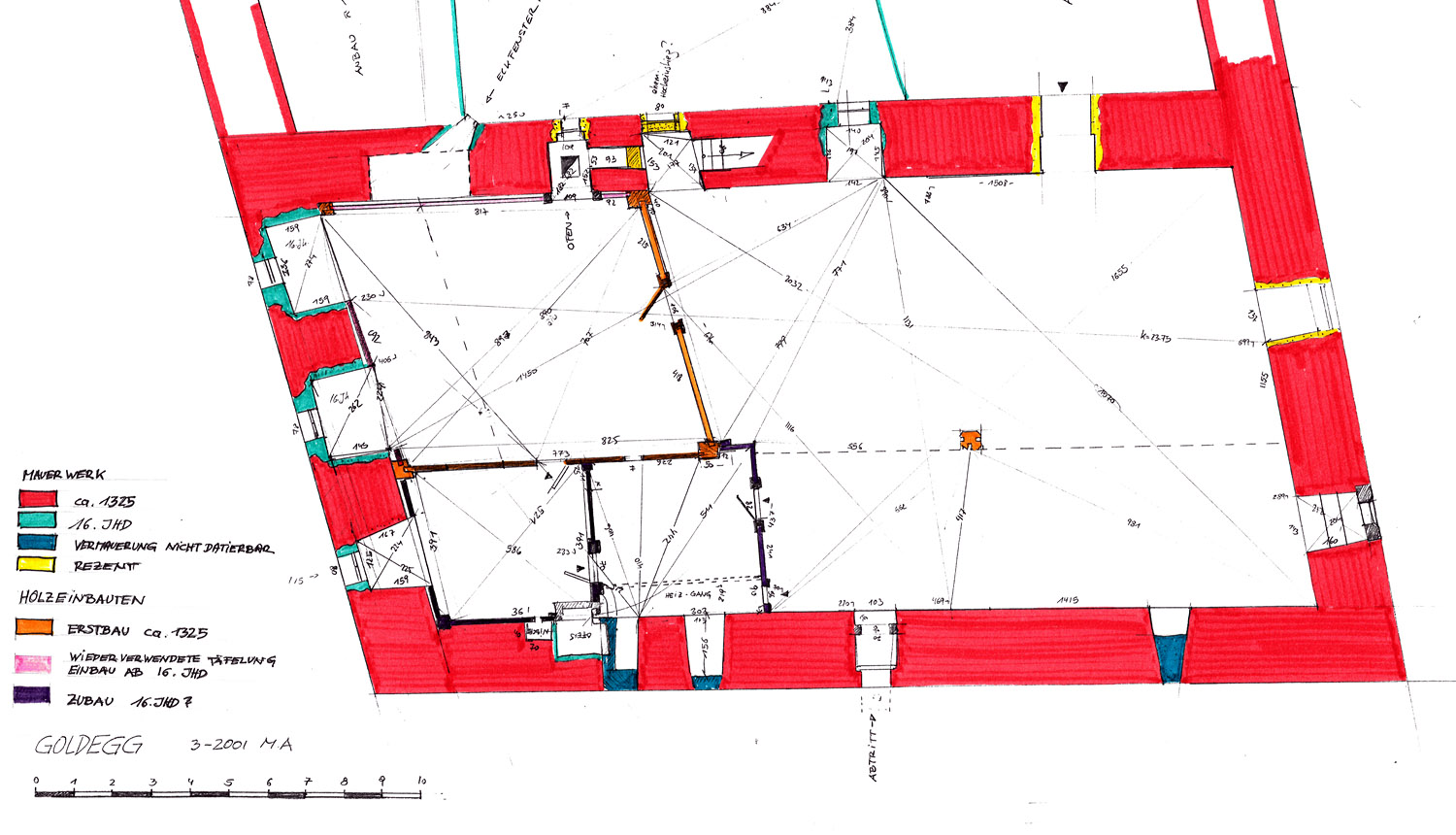
The ceiling is of the joist and filling board type, the joists being rounded and embellished with capital stops an two round medallions each. Note that the medallions (or cap stones ) are cut from a larger beam, which means that a 40 cm beam had to be carved by 10 cm over 95% of its length to achieve this effect.
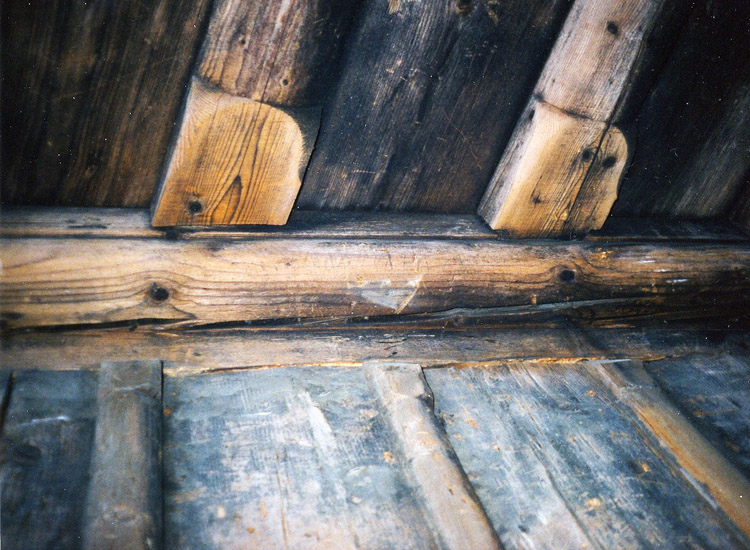
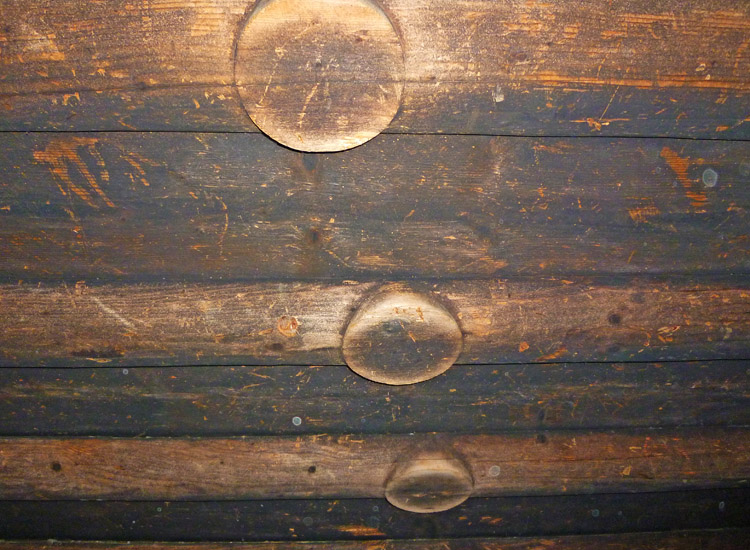
North of the main chamber there is a second, smaller wooden chamber (4.7 x 4.0 Meters), which is an addition of the 16.th. century, reusing material of the 14th century.
It is of the corner pole and horizontal logs type, one side is formed by the outside of the large chamber.
It also has a wooden joist ceiling, which also is separate from the beam ceiling of the castle itself, which means that it has to carry only its own weight.
The beams do not rest on the outer walls of the building, not even on the outer timber walls of the chamber, but on two curved beams bolted to the two shorter sides of the chamber. That means, that the timber walls of the chamber are actually hight than ceiling.
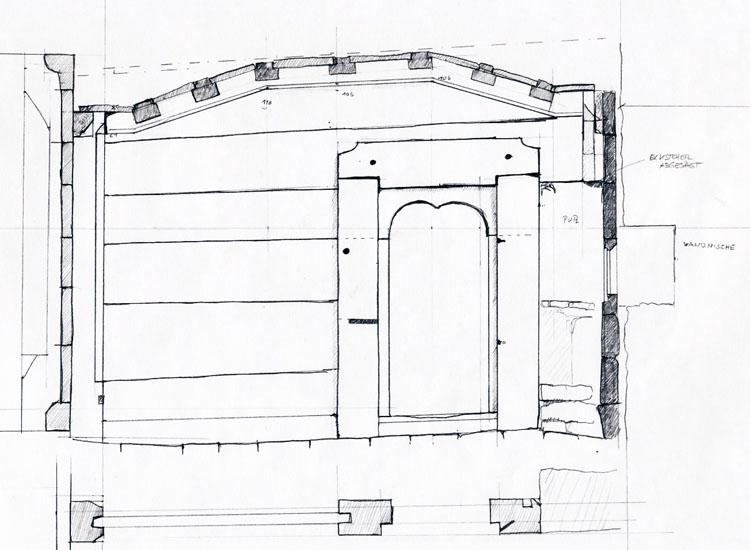
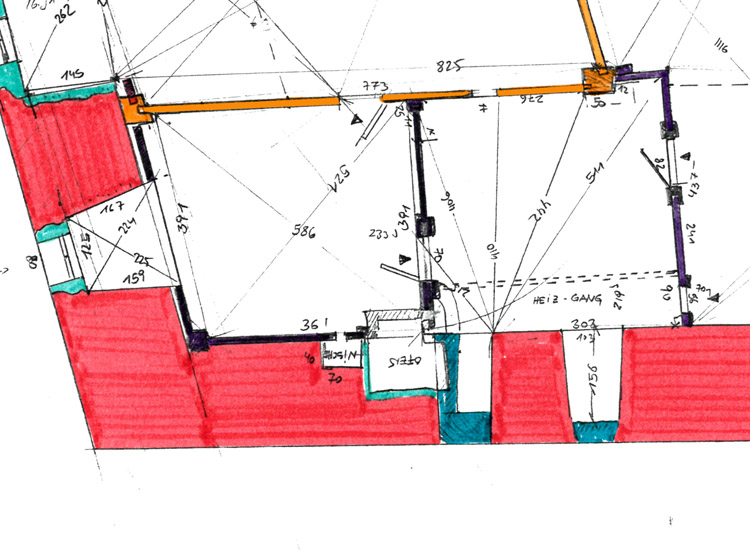
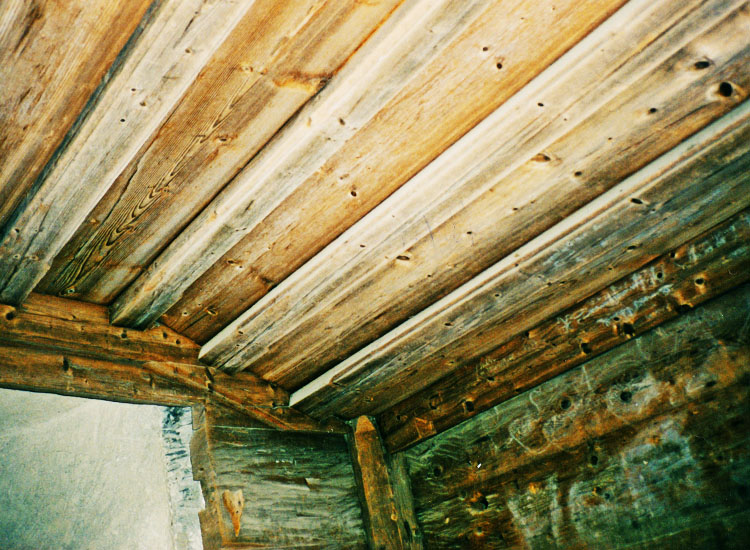
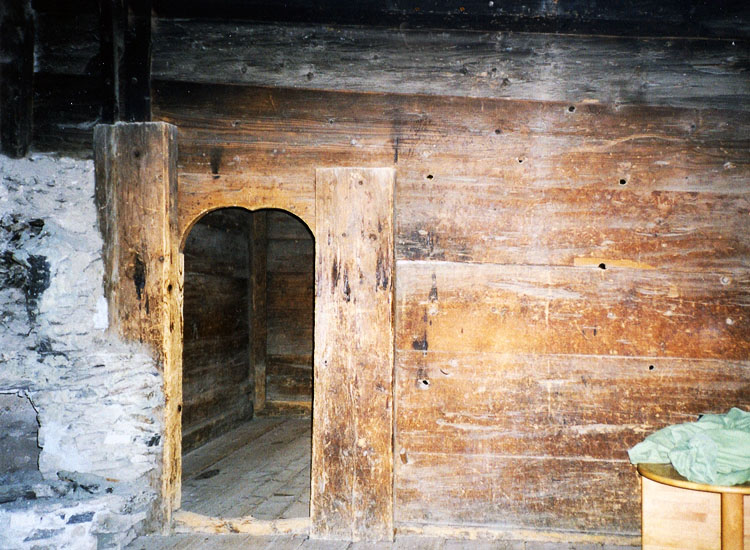
The most interesting/noticeable part of the small chamber is a smal pointed arched window, cut out of a single plank. It is most likely the last remains of the grouped window of the large chamber, reused as cover for a cupboard. There is a rabbet/rabate for a window-frame of some sort. Whether it was filled with glass or some other sort of translucent material is not known, because of lack of comparative examples. At least to my knowledge, this is the only surviving example in all of Austria.
However there are numerous examples of the stone part of a grouped window, which show that the stone funnelled windows have no window frame. So it can be said that it is typical for wooden chambers in Austria, that the windows are part of the timber construction, and not of the stone building. This differs from western Germany, were chambers tend to have double funnelled windows, were the window frame often sits in the middle of the stone wall.
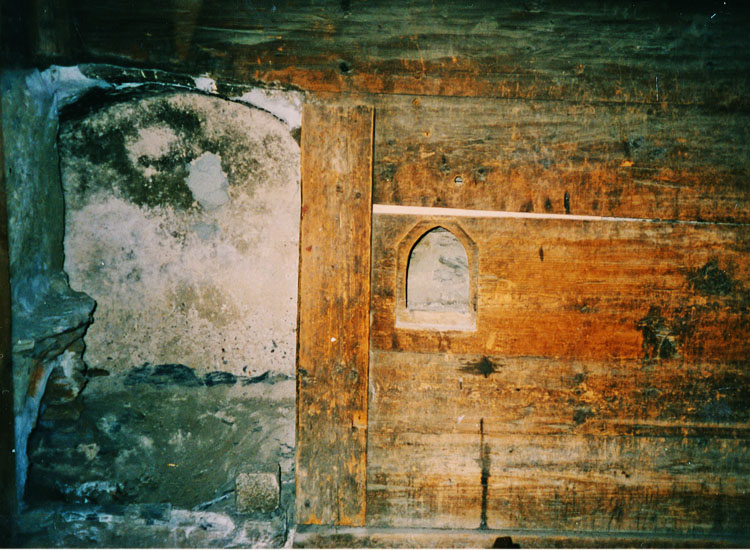
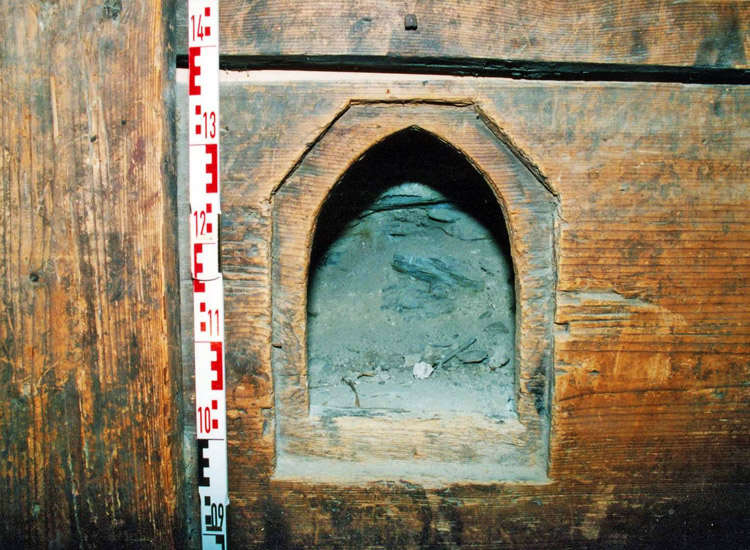
Additional sources on the wooden chambers of Goldegg Castle:
Richard Schlegel: Der frühgotische Palas im Schloß Goldegg, in MGSL, Band 81 (1941) , Seite 191 ff